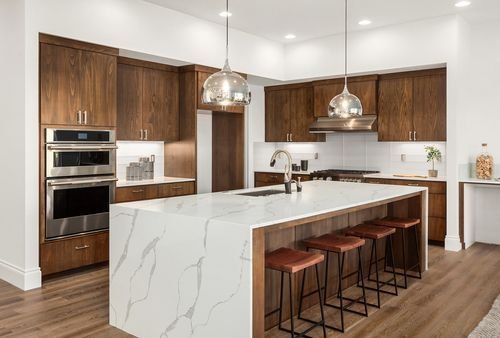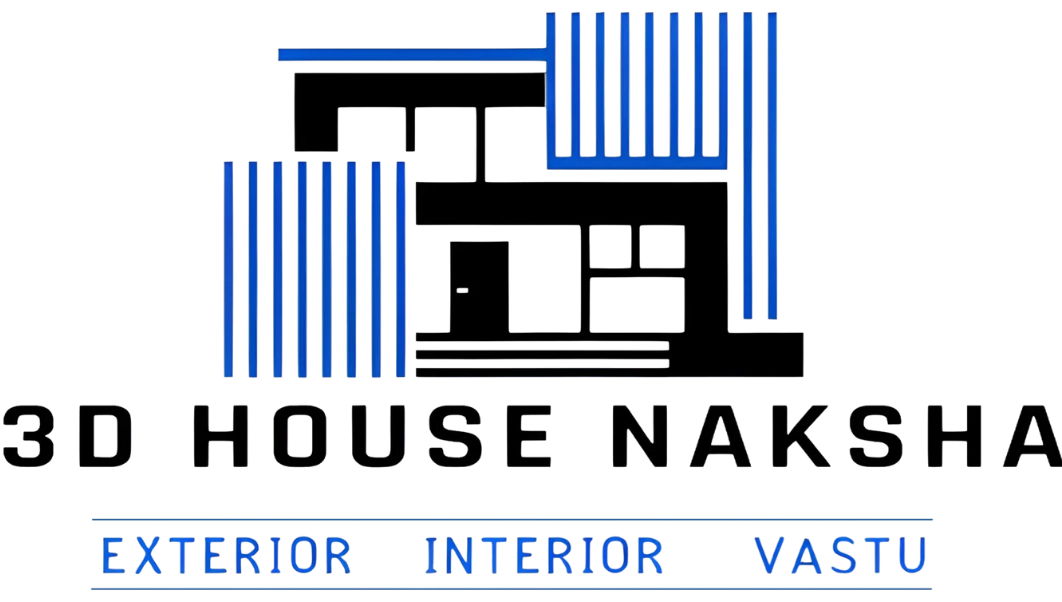Office Plan Feature 17 X 36 Site Plan
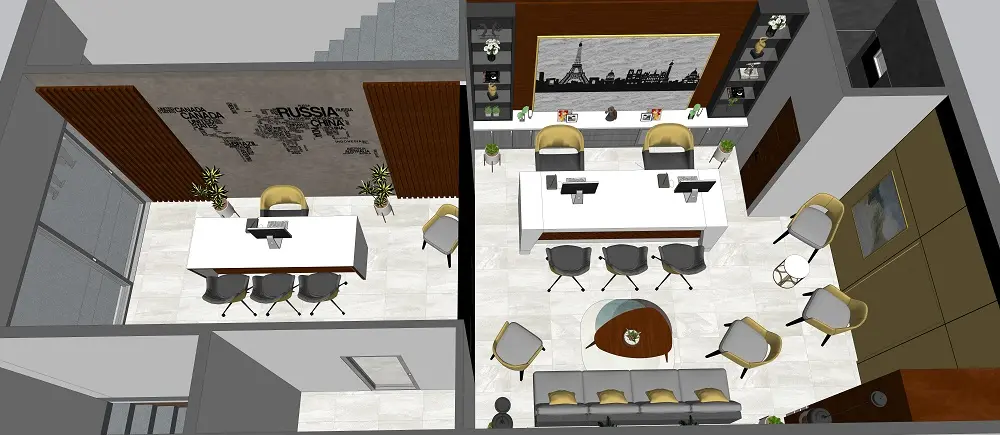
17 X 18 Office Interior Design Counter Back Wall Design With Skyline Metal Design, Greynight Marble Use in Back Wall Panel, veneer Glossy Wooden Toilet Puja Room Good Seating Area


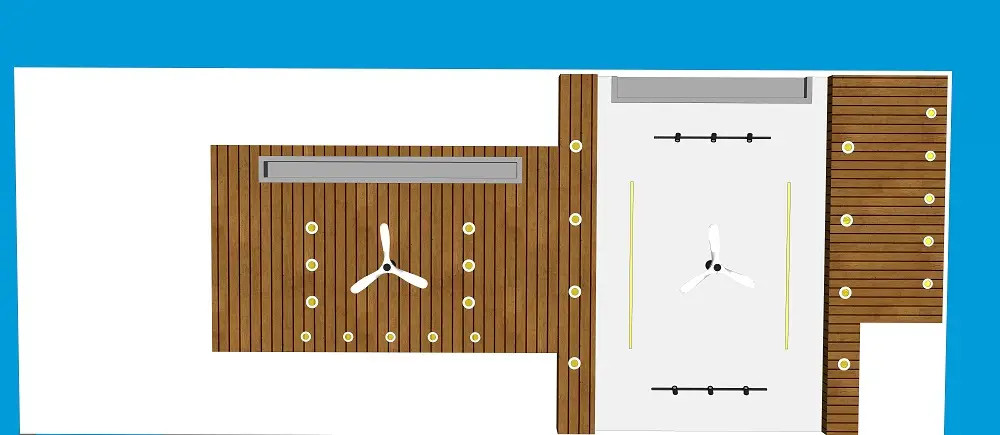
ceiling Design with Cove Lights and Cylinder Light
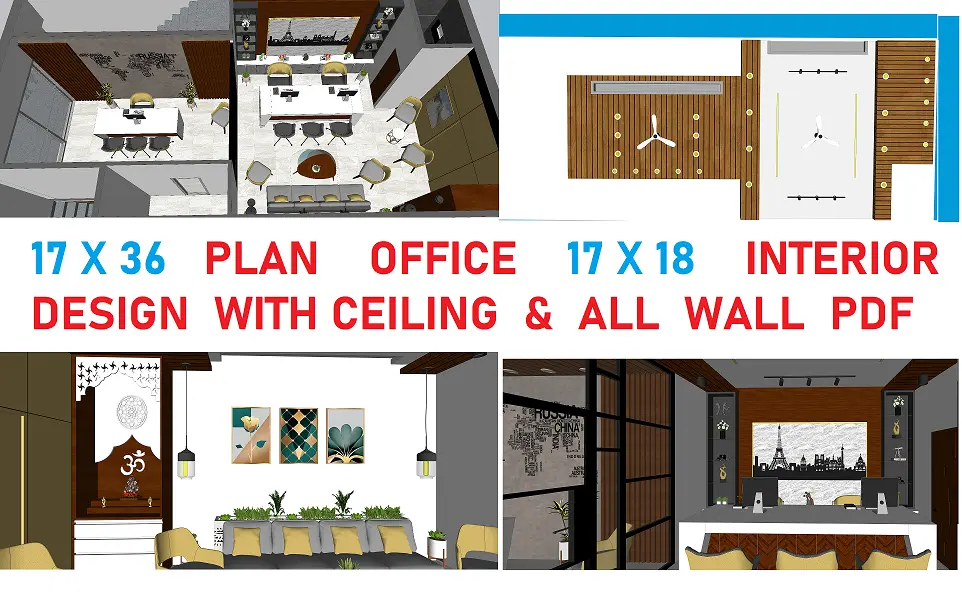
4th Entry Wall in Wooden Board Use and Glass Partition 16×17 feet Reception Area Reception Counter with Good Seating Area Back Wall in the Door under the stairs use for storage Front Wall Design good Groove Panel with led TV For any inquiry And Interior Design Contact – 7400118603

