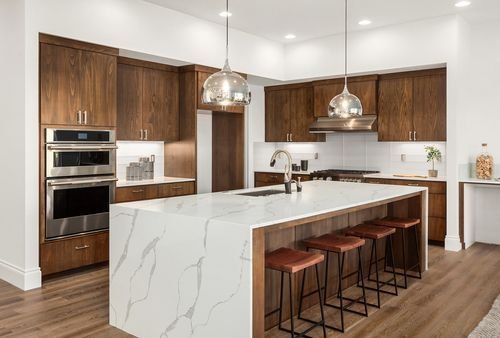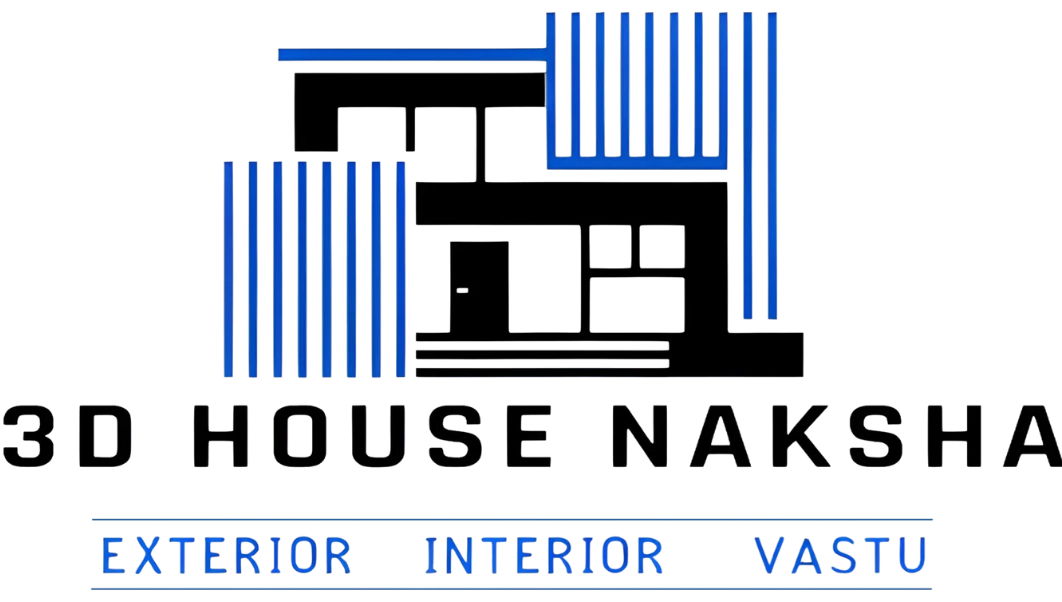House Elevation Design: An Artistic and Functional Approach
The process of developing a building’s outer side elements is known as house elevation designing. The front, sides and back views will have something to say on how harmonious it looks like. The materials chosen, placement of doors and windows, as well as addition of any other architectural features all contribute significantly towards creating an attractive unifying exterior appearance.
Try picturing an enormous colonial-style home with massive columns and sweeping porches oozing elegance that can’t be forgotten through time. Then put this beside a sleek modern structure characterized by straight lines, expansive glass windows as well as minimal ornamentation. These two different designs express the flexibility and range associated with house elevation design. All decisions from roofing options to paint colors make up whose aspects are related to
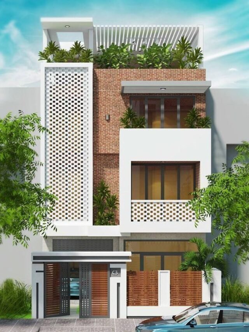
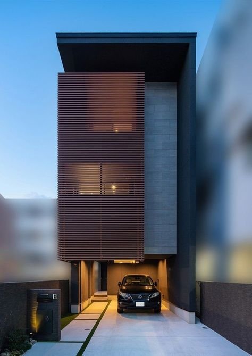

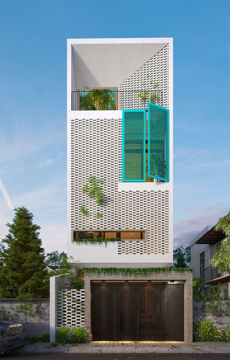
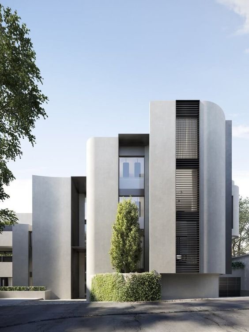
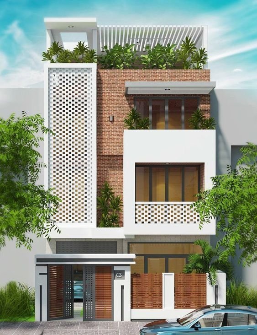
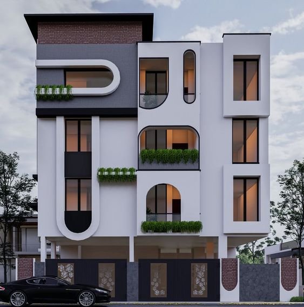
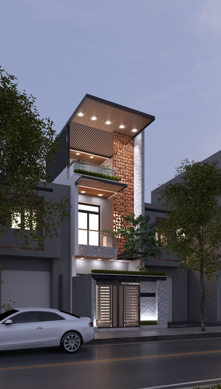

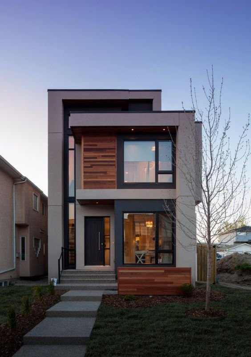

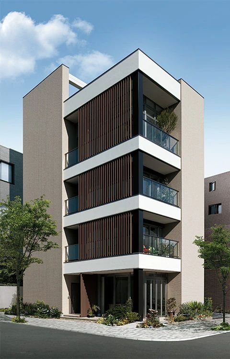
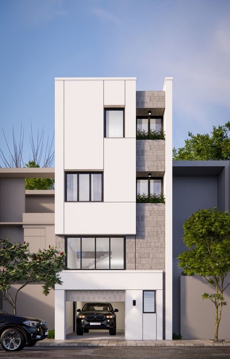
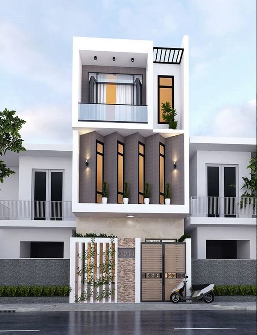

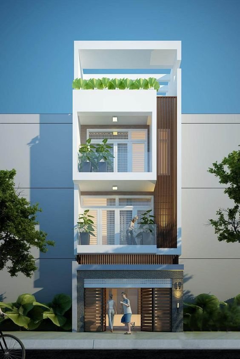
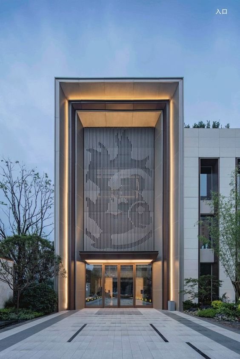
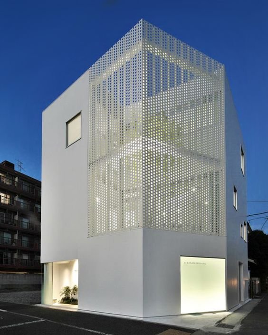
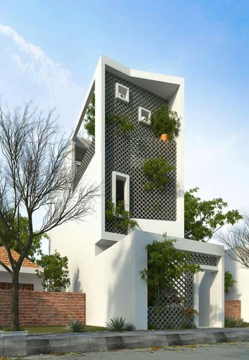

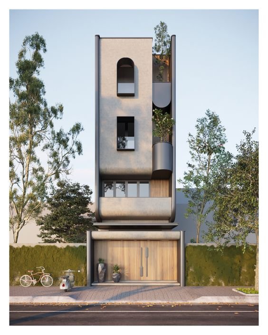
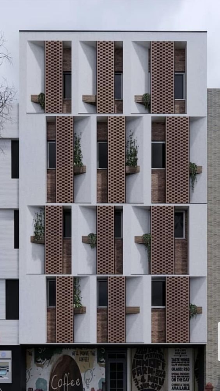
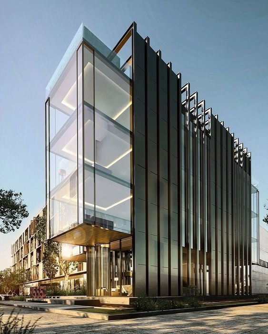
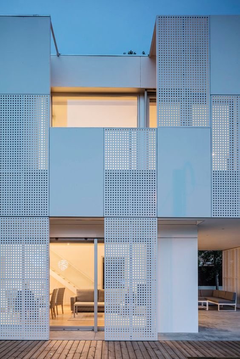
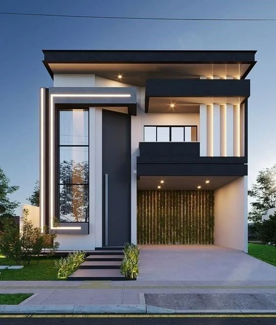
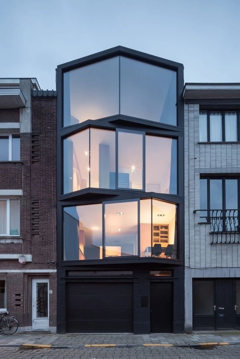
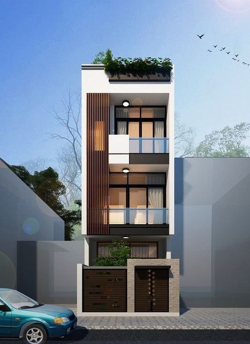
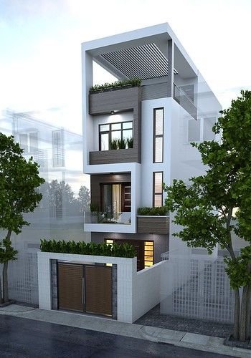
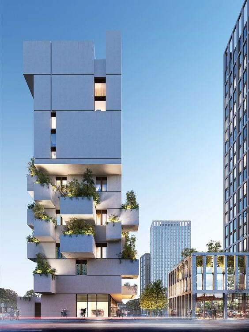

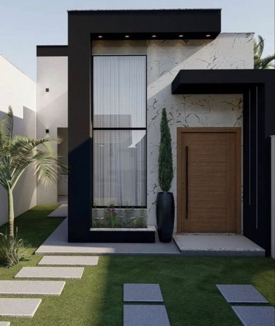
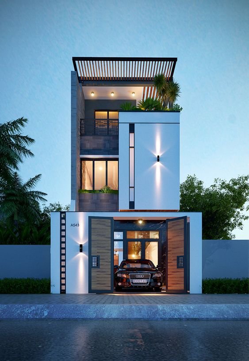
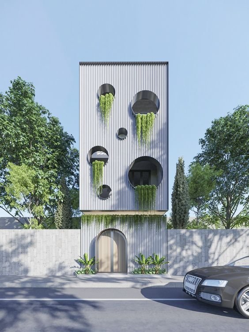

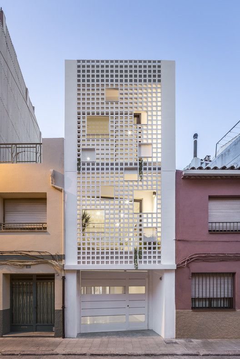
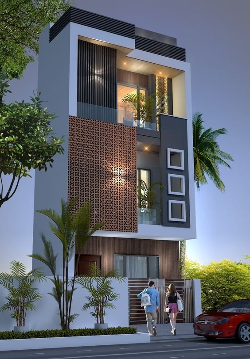
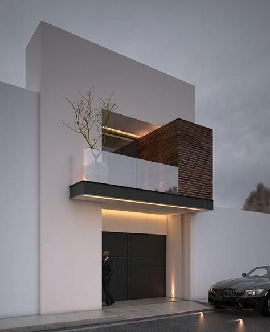
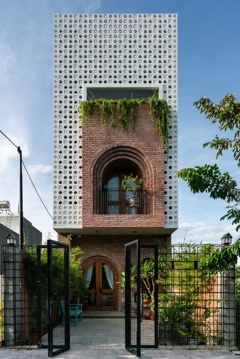
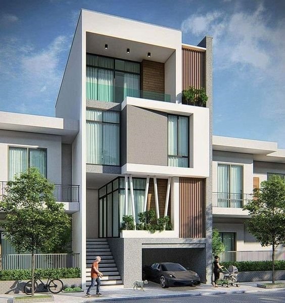
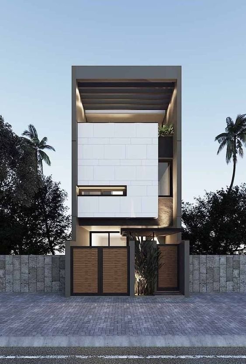
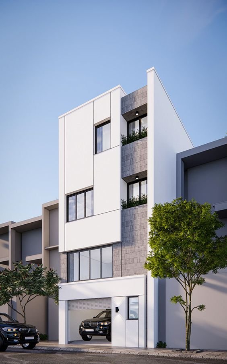
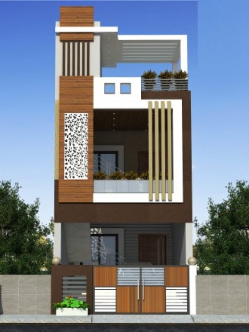

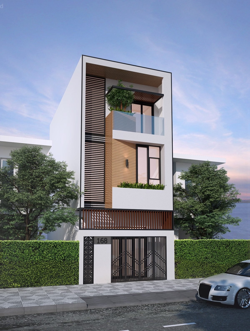
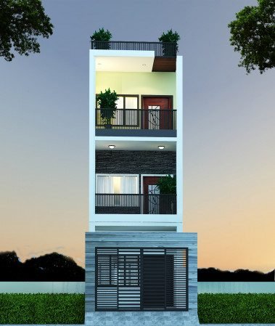
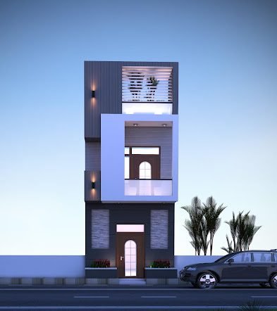
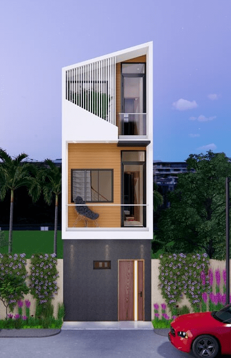
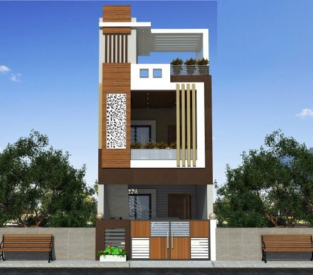

In the world of architecture, house elevation design is one of the important factors that bring together aesthetic appeal and usefulness. House elevation design is more than just a mere facade; it represents the soul and character of the house. It is an introduction, a visual representation that shows off not only architectural style, but also typifies taste of a person who lives in.
15×60 house 3d animation
Visit: https://3dhousenaksha.com
House Plan Feature FIRST FLOOR PLAN
- Master Bedroom With Good Ventilation
- Toilet/Bath
- OTS
- Bedroom
- Kitchen
- Lobby
- Puja Room
8 . Stair in Front For Rent Purpose - Stair Under Gas Cabinet
- Toilet & Bath
15×60 house plan,15×60 house plan with shop
1560 house plan, 900 sqft house plan,15×60 house design,15 by 60 house plan, house design,15 by 60 house design,15 x 60 home design,15×60 house plan north facing,15×60 house plans,15×60,15 x 60 house design,15 x 60 house plan, house plan,1560 house design, small house plan,15/60 house design,1560 house plan 3d,15 x 60 house plan with car parking,15×60 house plan 3d,1560 Ghar ka naksha,
15 x 60 home design with Interior & Car Parking
Floor Description
अगर आप इस प्लान का PDF डाउनलोड करना चाहते हो तो लिंक पर क्लिक करें Download Pdf :- https://rzp.io/l/KRRHetHE6
Keywords: Indian house plan ideas house plan for Indian homes modern house exterior plans house design Indian house plans vastu15x60 Floor Plan
Description3D House Naksha for 3D Models, Animations, architects, and designers. Helloooooo friends I am Mr. Navneet Kumar Hindustan which will help a lot in building your house Disclaimer: – The videos you are watching on my channel, I am uploading these videos just to give you an idea, These drawings are made just to give an idea and not to challenge anyone. I will give you just a proposal drawing. All idea mentioned in the video is to help people only. Any Queries CALL/WHATSAPP Email – navneetmehta79@gmail.com
What is DPC in Hindi | DPC क्या होता है
20×60 House Plan | 1200 square feet house design With Interior

