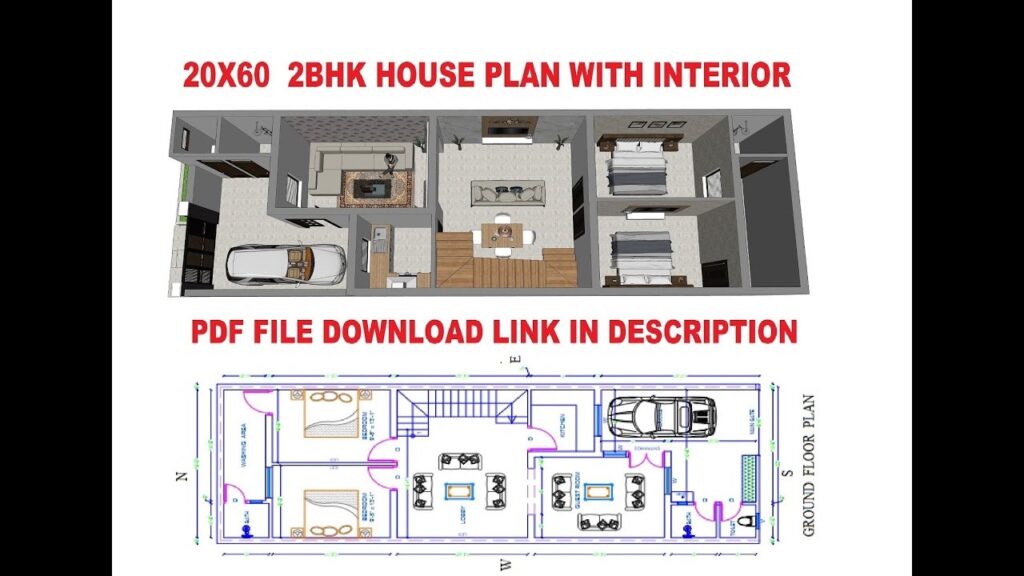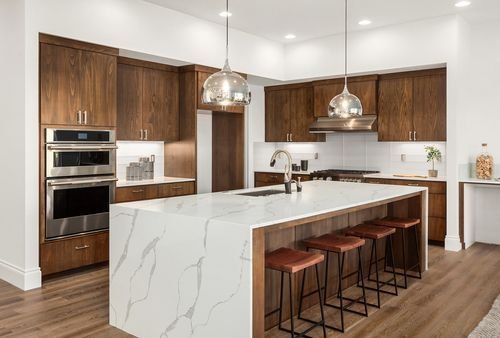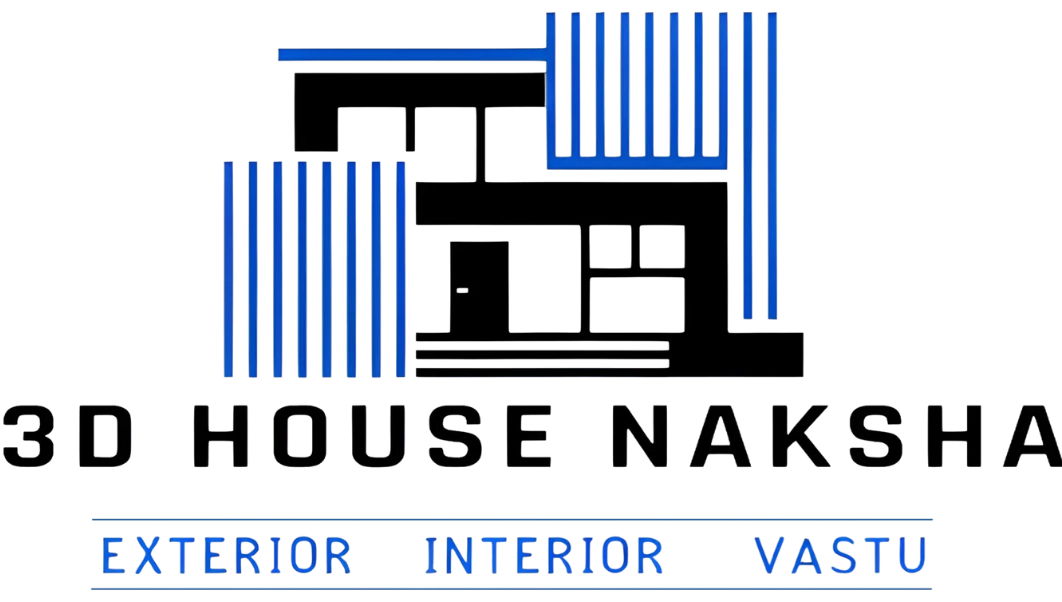20×60 House plan is given with interior details. Download the 1200 sqft east facing house plan, pdf file download link available अगर आप किसी भी प्रकार का प्लान बनवाना चाहते है , तो आप हमसे संपर्क कर सकते हो आप हमें WhatsApp पर भी Massage कर सकते है या फिर कॉल कर सकते है हमारा कांटेक्ट Number 7400118603 है |
20×60 House Plan Ground Floor

- 1. Drawing Room
- 2. Bath/Toilet
- 3. Lobby
- 4. Stair Under Storage & Cabinets
- 5. 2 Bedroom
- 6. A bathroom in back
- 7. Open Area In Back
- 8. Kitchen
1200 sq. feet house design-20X60 House Plan
This Plan Feature a 20×60 Ground Floor in
Two Bedroom 9 feet 6 inches by 13 feet,
Kitchen 7 feet by 8 feet,
Lobby 14 feet 6 inches by 14 feet 1 inch,
A washing area 14 feet 5 inches by 4 feet 8 inches,
Bath in washing area back side 5 feet by 4 feet 6 inches,
Drawing Room 14 feet 5 inches by 10 feet 5 inches,
Car parking area 17 feet 6 inches by 8 feet
Total Area Covered 1060 square feet
Read This – भारत (INDIA) में घर बनाने के लिए कितना खर्च आता है

This Plan Download Link – Click Here
20 X 60 House plan बनवाने का मात्र 2000/- रूपए per floor प्लान आएगा | प्लान बनाने से पहले आपको प्लाट का साइज और दिशा एक पेज पर बना कर हमारे WhatsApp नंबर (740011803 )पर भेजना होगा | नक्शा बनवाने से पहले आधी पेमेंट एडवांस में ली जाएगी | उसके बाद हम आपको प्लान बनाकर भेजेंगे जिसमे प्लान भेजने के बाद आप दो Changes भी करवा सकते हो धन्यवाद |
20×60 House Plan Available view in youtube Videos Watch This Video For 3d animation video
3D House Naksha for 3D Models, Animations, architects, and designers. Helloooooo 🤝 friends I am Mr. Navneet Kumar INDIA which will help a lot in building your house Disclaimer: -I am uploading these Post just to give you an idea, These drawings are made just to give an idea and not to challenge anyone. I will give you just a proposal drawing. All idea mentioned in the video is to help people only. Any Queries 💬 CALL/WHATSAPP- 7️⃣4️⃣0️⃣0️⃣1️⃣1️⃣8️⃣6️⃣0️⃣3️⃣ Email – navneetmehta79@navi
FAQ.
20×60 House plans
20 60 Modern House plan
20×60 House Plans East Facing
20 feet by 60 Feet House Plans 3d
20 60 house plan pdf
20 60 House Plan 4 Bhk
20×60 House Plans North Facing
20×60 house plans south Facing
अगर आपको pdf डाउनलोड मैं कोई भी दिकत आ रही तो आप हमसे सम्पर्क कर सकते है | किर्प्या कमेंट में अपनी राये दे आपको ये हमारा प्लान कैसा लगा ताकि मैं इसे और भी बेहतर बना सकु |



